The Brief
In the context of a large house refurbishment and extension project, the challenge was to transform a narrow kitchen into a modern high-end luxury culinary haven while fulfilling the client's wish for an island with seating. The original kitchen layout, with two rows of units, couldn't accommodate an island. Our solution was to reconfigure the kitchen, having a single row of tall units housing the fridge, freezer, sink, ovens, and a coffee station. This innovation created space for a long island featuring a downdraft hob, wine cooler, and seating near the living area and fireplace. Our unique grey metal lacquer finish, gloss black Dekton porcelain worktop, and a strategically placed dark mirror on the opposite wall expanded and enhanced the room.
The Solution
To address the challenge of limited space while preserving high-end luxury, we introduced a transformative design. By consolidating all functional elements into a single row of tall units, we maximized the available space. This change allowed for the creation of a long island, where the client's desire for seating, a downdraft hob, and a wine cooler was realized.
The use of our unique grey metal lacquer finish added a touch of modern sophistication and high-end luxury to the kitchen. The gloss black Dekton porcelain worktop not only provided an elegant and functional surface but also created a striking contrast.
One of the key innovations was the installation of a large, wall-to-wall, floor-to-ceiling dark mirror on the opposite wall. This ingenious move made the room appear significantly more spacious and added an extra layer of high-end luxury.
Incorporating pocket doors for the integrated sink and coffee station allowed for a seamless transition from a functional high-end luxury kitchen to a clean, unobstructed appearance.
The Outcome
The modern high-end luxury kitchen transformation was a resounding success, achieving the client's desire for an island with seating while enhancing the overall elegance and functionality of the space.
The single row of tall units housing essential appliances and a coffee station streamlined the high-end luxury kitchen, freeing up space for a long island that served both as a cooking and socializing hub.
The choice of a unique grey metal lacquer finish, gloss black Dekton porcelain worktop, and the addition of the dark mirror on the opposite wall elevated the aesthetics of the high-end luxury kitchen. The mirror, in particular, had the remarkable effect of making the room appear larger and more inviting.
The integration of pocket doors to conceal the sink and coffee station was not just practical but also visually appealing. When open, they provided easy access to these areas, and when closed, they maintained a sleek and uncluttered look.
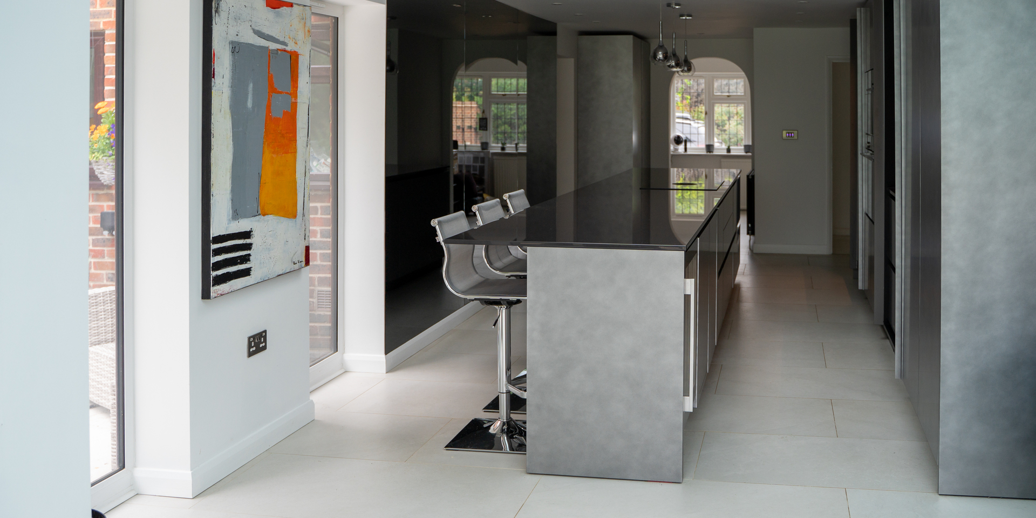
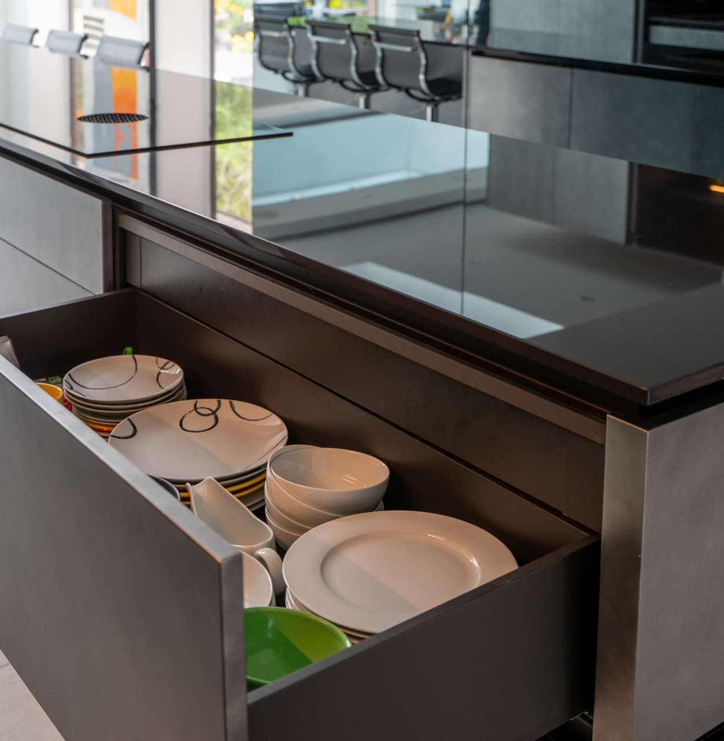
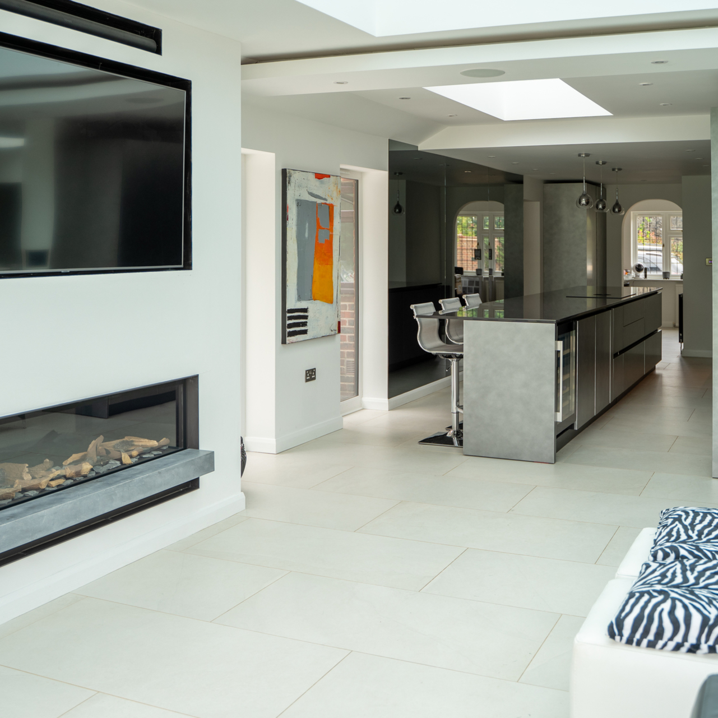
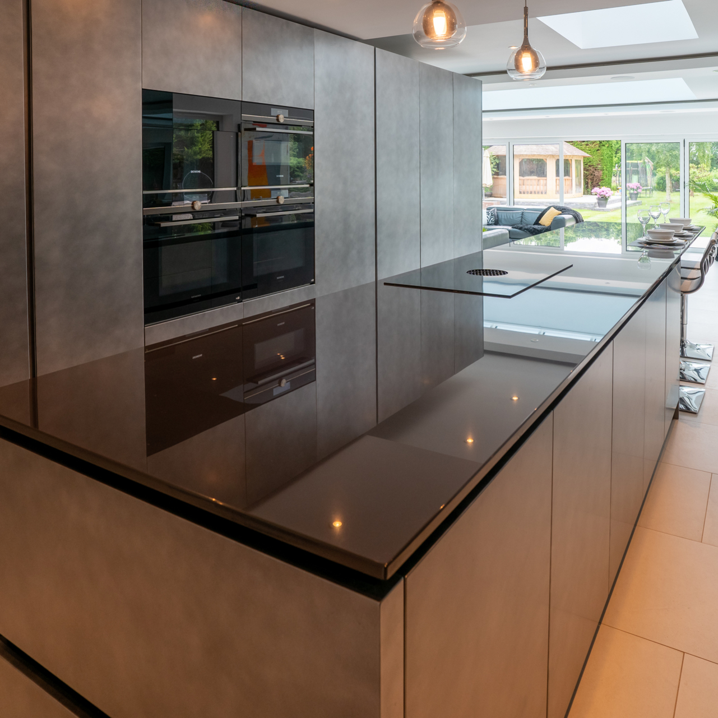
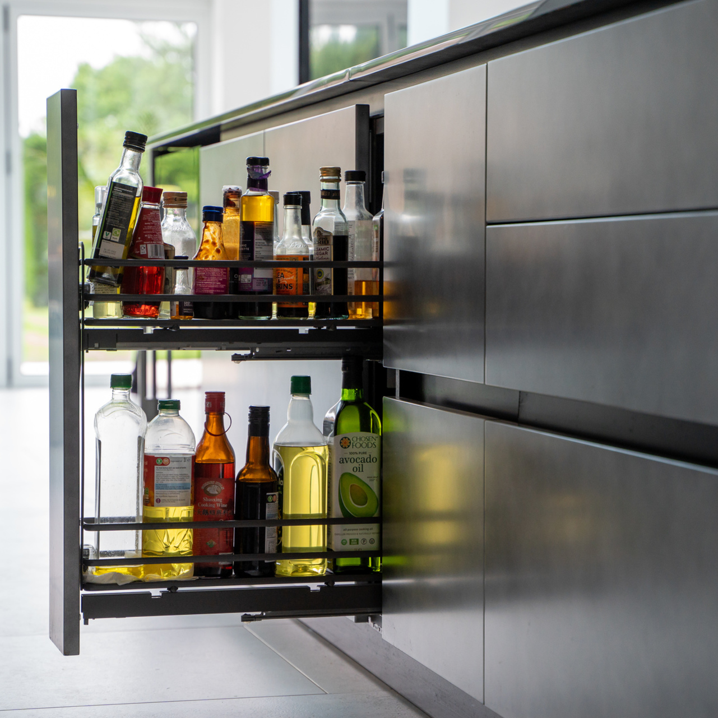
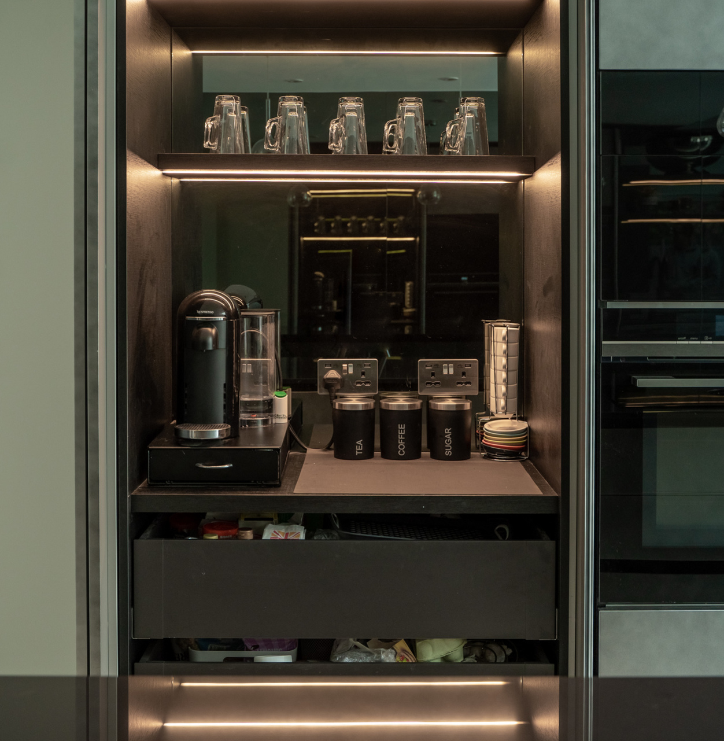
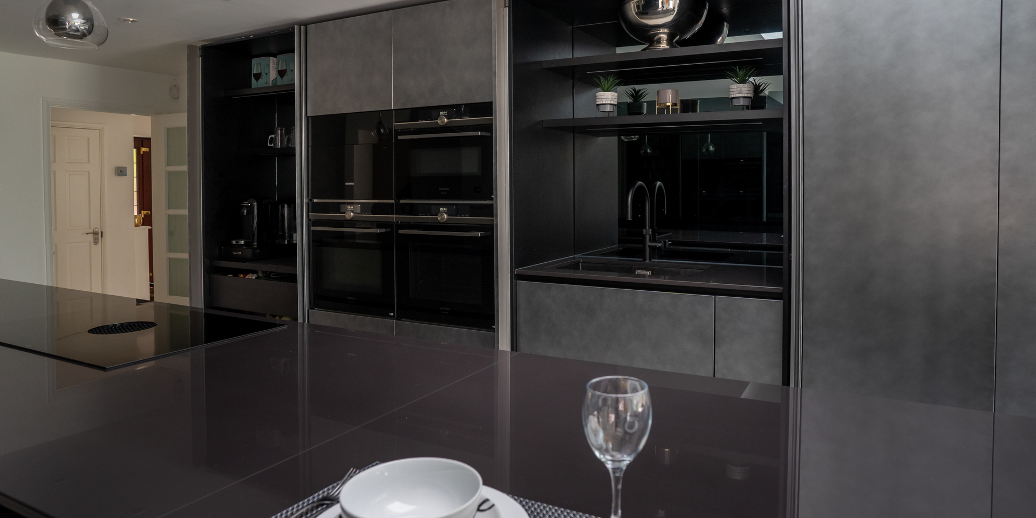
Conclusion
This project exemplifies our commitment to innovation, space optimization, and elegant design in the realm of high-end luxury kitchens, demonstrating that even in limited spaces,
a kitchen can be a functional and visually captivating centrepiece of a luxurious home.


